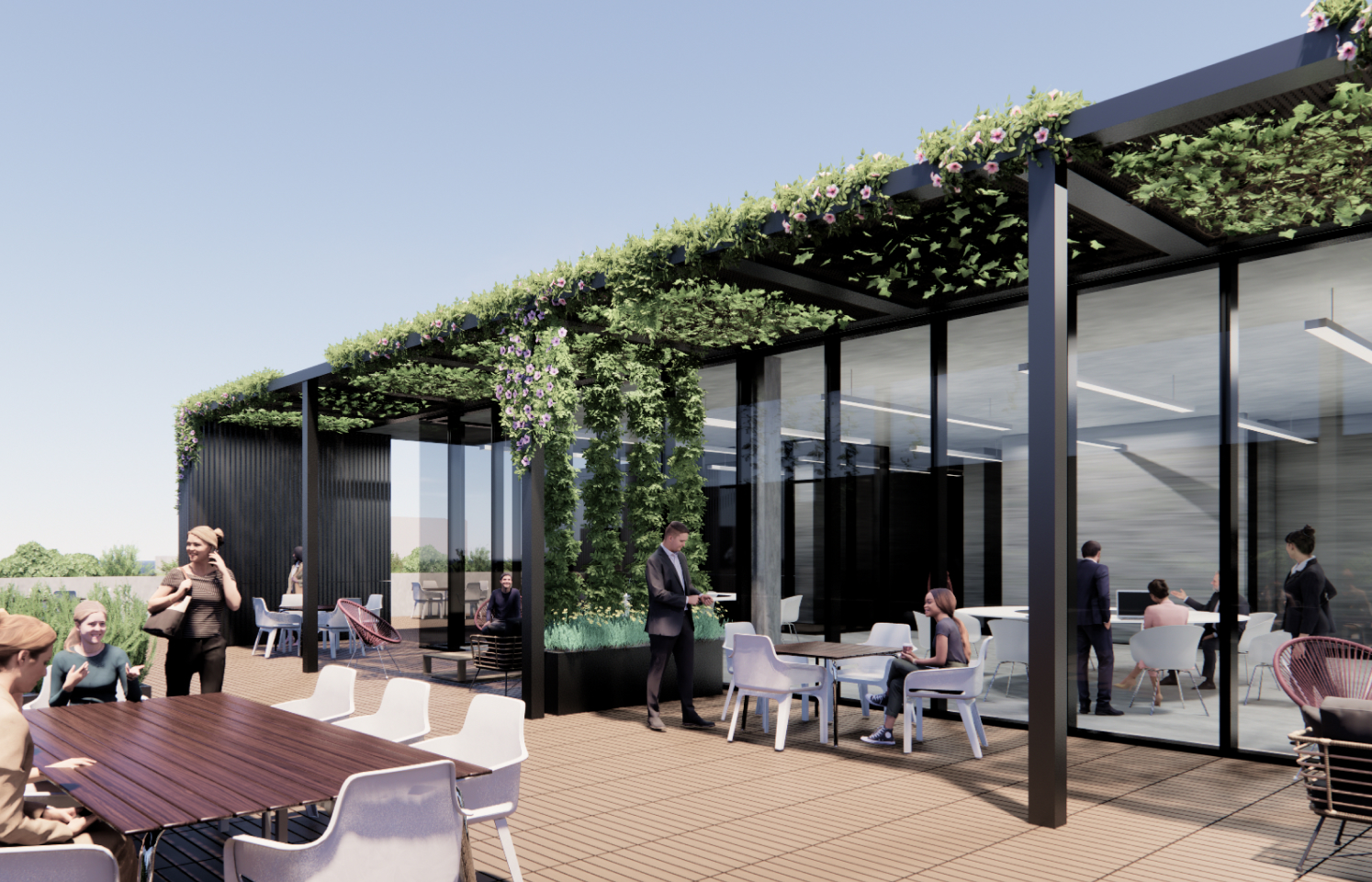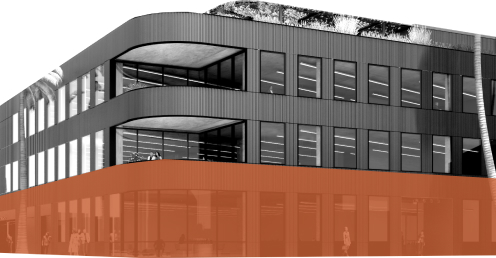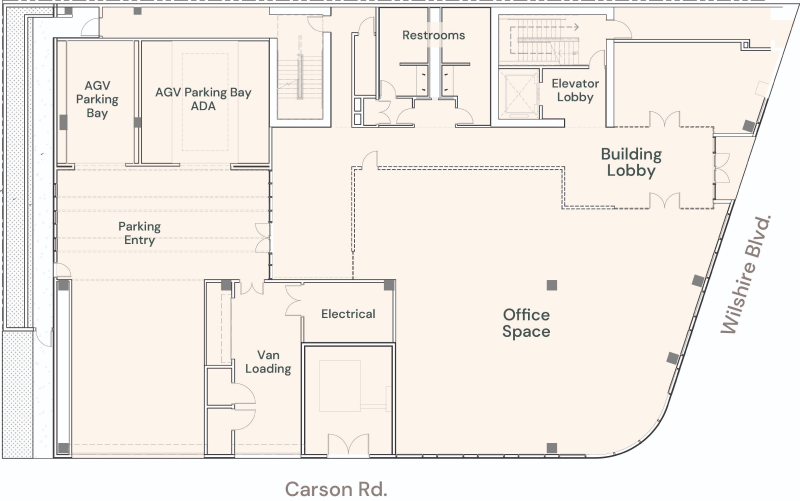A combination of energizing elements and fulfilling moments, where amazing experiences and next-level convenience inspires team members to want to come to work. Direct and immediate connection to the outdoors: balconies on each floor, a panoramic rooftop deck. Open, airy, nurturing spaces to recharge, connect, and collaborate make this an ideal environment for medical, office, or other wellness-focused work.


It may come as a surprise just how rare rooftop and indoor/outdoor offices are in Beverly Hills. Here, the views contribute to every brainstorm on an expansive —over 5,000 sq.ft.—rooftop terrace while offices breathe through breezy balconies and golden LA sunlight pours into lofty, luminous interior spaces.
Biophilia has been defined as the human instinct to connect with the natural world. From the moment you enter your workspace here you’ll experience an ecosystem of living, breathing green spaces. All thoughtfully curated to enhance and sustain cognitive function and physical and mental well-being.
Leaner. Greener. Cleaner.
Amazing experiences and next-level conveniences are everywhere you look at 8633. Perhaps the “only-in-L.A.” coolest of these is the Parking System. This fully automated system not only reduces the building’s carbon footprint by over 40%, using less materials and emissions during construction, but is actually more precise and efficient than human valets.
An app allows a driver to call their car and have it delivered via sophisticated on- board, on-cloud software navigational guidance faster than you can say, “The future of parking.” All with less emissions, stress and awkward valet tipping moments.
Click on each level to see floorplan.
Floor 4
Floor 3
Floor 2
Floor 1


43,900 SF Class A Commercial or Medical Space
Commercial office or Medical space. Future-facing modern design for the way we work today.
Wired Score
Best-in-class infrastructure that businesses and individuals require to thrive.
Rooftop Terrace
Space for a change of scenery, a deep breath, or entertaining clients.
Subterranean Parking Garage with 76 Stalls
EV capabilities charge in every stall. Parking doesn’t get any simpler, sleeker, and just plain cooler.
Plenty of Natural Light
Flooding into and filling spaces like the air itself, boosting mood and energy.
Outdoor Workspaces
Juice creativity, improve memory and productivity and promote connection.
8633 Wilshire Boulevard
Beverly Hills, CA 90211
CONTACT

Jaclyn Ward
Managing Director
Brian Niehaus
Managing Director
Lic CA - 01836528
Josh Wrobel
Senior Managing Director
Cassie Trosclair
Vice President
Lic CA - 02021435

© 2024. SKANSKA USA INC, ALL RIGHTS RESERVED.