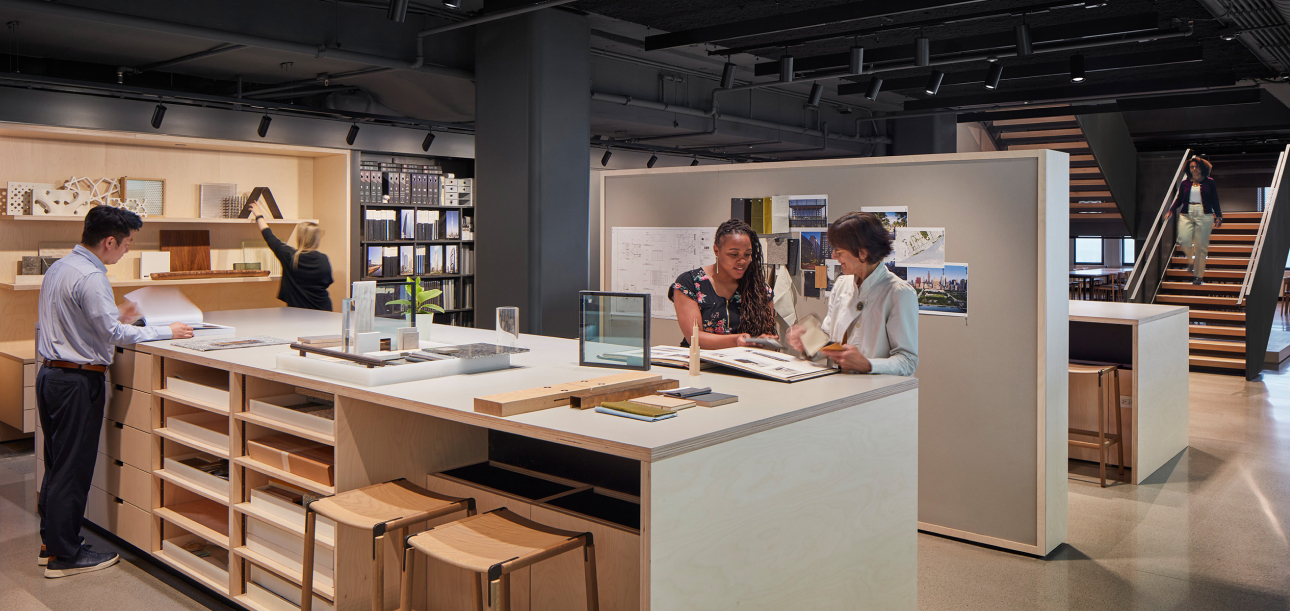Yes, this project was originally approved in late 2020. The architectural design has been updated since the original project approvals, which is why the project is going back through a public process. But the programming including building use, shape, size, number of parking spaces and location of the garage entrance have not changed since the project was approved in 2020.
Two significant changes have been made from the originally approved design. First, the exterior façade has been updated to be cleaner, simpler, and more in line with the context of the neighborhood. Second, is the proposed AGV system, currently under review by the City.
Skanska’s mission is to develop sustainable buildings which means we create environmentally conscious places that provide for the long-term health and safety of the people who enjoy our buildings.
An AGV system significantly reduces the carbon impact of construction primarily by reducing the size of a conventional subterranean garage by 50%. The reduction of the garage reduces embodied carbon emissions by 44%, or 1,150 tons of carbon (the equivalent of 885 round-trip flights from LA to NYC!). This will also shorten the construction schedule by two months and reduce the number of construction trucks by more than 700, during the course of construction. In addition, this technology allows us to keep as many people as possible above grade, breathing fresh air.
Most importantly, this system is safer. It takes care of parking, so that people and cars don’t have to interact as in a traditional garage, ensuring a reliable and safe experience.
We understand the concerns about vehicular congestion that could come with a new development. We went through a thorough vetting process to select a parking system that is highly efficient. Then we engaged a third-party traffic engineer to analyze the speed of the selected parking system and study the traffic patterns. It was determined that there will be no significant traffic impacts to the neighborhood. To further reduce traffic on Carson Road, we will post a “no right turn” sign at the exit of the garage directing drivers towards Wilshire Boulevard, not north onto Carson Road or through the neighborhood.
No, in fact, there should be a reduction of noise and vibrations with the implementation of this parking system. The automated parking system is contained underground and within one-foot-thick reinforced concrete basement walls.
We understand your concerns. As required by the project approvals, this building will have 76 parking spaces, which is two more than what is required by building code. This should be sufficient for the tenants working in the building and it will be provided at no charge to the employees.
One hour of free, validated on-site parking will be provided for all tenants’ visitors. Because the project conditions of approval prohibit medical office uses, the number of visitors to the building will be less impactful to available street parking.
Skanska’s highest priority is building highly sustainable buildings and maintaining the integrity of our communities. To that end we have strategically designed and programmed the rooftop to mitigate potential noise or privacy issues:
8633 Wilshire is a private office building that is only accessible to the office tenants of the building and their guests. The rooftop will not be allowed to be rented to the public for leisure, parties or events
Rooftop hours have been limited to 9 AM to 8 PM
Amplified sound or music will not be permitted at any time
Landscaping has been designed to maximize the privacy of our residential neighbors
These limitations have been included in the conditions of approval recorded by the Planning Commission and must be followed by all future owners of the building.
Glad you asked! Show your support by sending a letter to City of Beverly Hills. Head to this page to find everything you need.
#ShapingOurFuture
Want to know more about retail, commercial or medical office leasing availability?
"*" indicates required fields
We will not sell your personal information.

At Skanska, we leverage our experience to create sustainable design solutions that enhance the tenant experience, support the environment, and lay the foundation for our customers’ growth. Established in the U.S. in 2009, Skanska USA Commercial Development has created more than 7.3 million-square feet of sustainable office and multi-family properties in Boston, Houston, Seattle, Washington, D.C. and Los Angeles.
As a developer in the U.S., Skanska has invested $3.4 billion* of equity in ground-up commercial development projects and self-finances a majority of its projects. Committed to sustainable & healthy building design, construction, and operations, globally, Skanska has set an ambitious target to achieve net-zero carbon emissions in our own operations and across our value chain by 2045, with a 70% reduction target by 2030.


Skidmore, Owings & Merrill (SOM) is a global practice of architects, designers, engineers, and planners, responsible for some of the world’s most technically and environmentally advanced buildings and significant public spaces. From a strategic regional plan to a single piece of furniture, SOM’s designs anticipate change in the way we live, work and communicate, and have brought lasting value to communities around the world.
The firm’s approach is highly collaborative, and its interdisciplinary team is engaged in a wide range of international projects, with creative studios based across the globe. SOM is a net zero emissions business.
Building Highlights
8633 Wilshire Boulevard
Beverly Hills, CA 90211
CONTACT

Jaclyn Ward
Managing Director
Brian Niehaus
Managing Director
Lic CA - 01836528
Josh Wrobel
Senior Managing Director
Cassie Trosclair
Vice President
Lic CA - 02021435

© 2024. SKANSKA USA INC, ALL RIGHTS RESERVED.